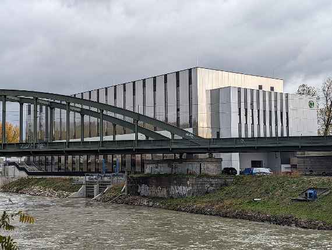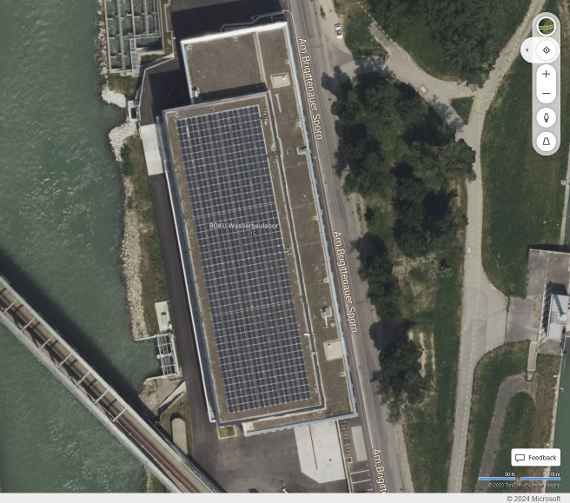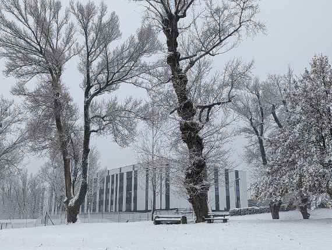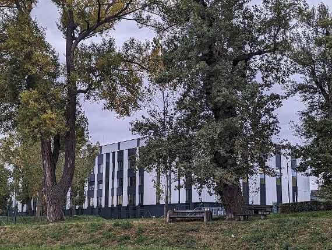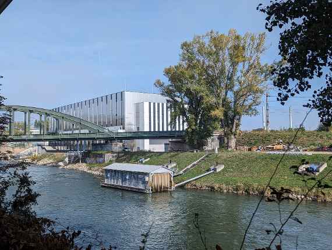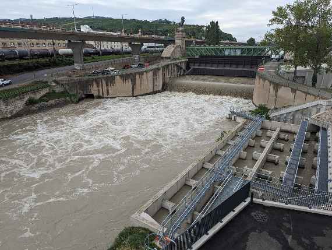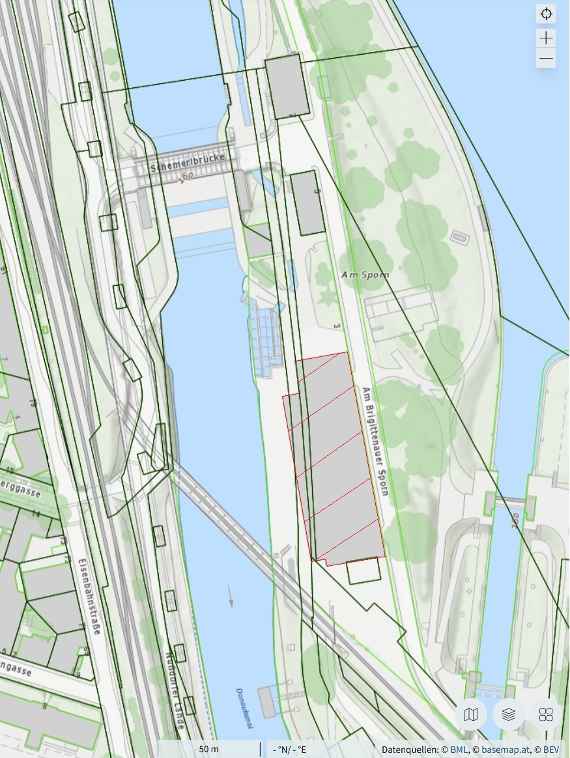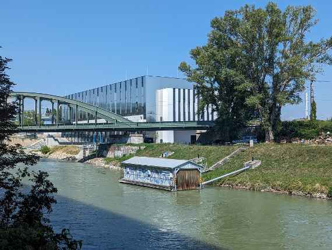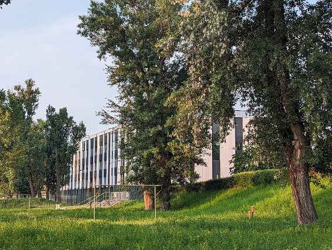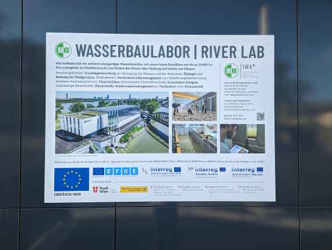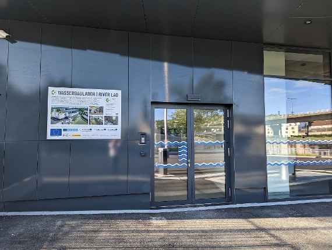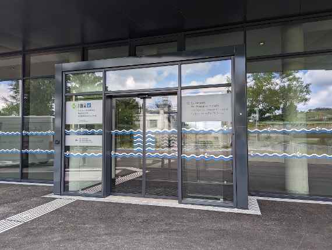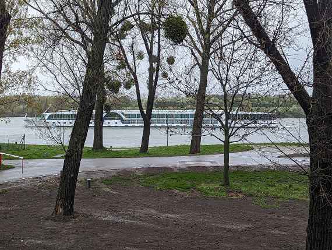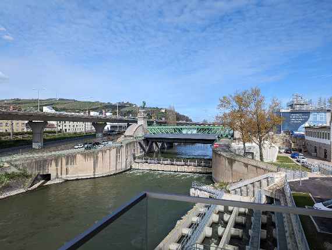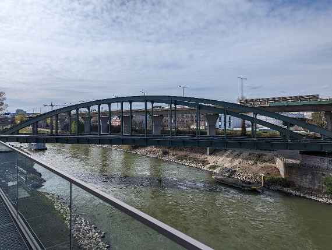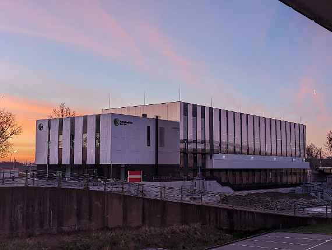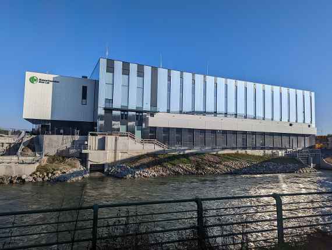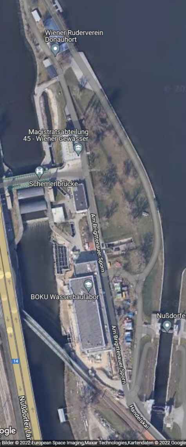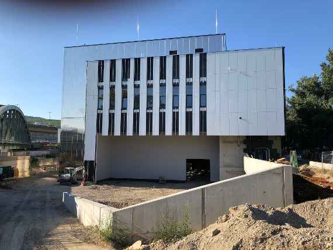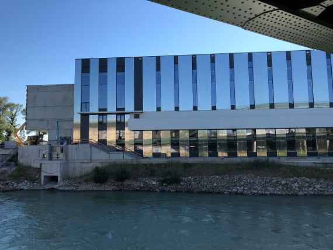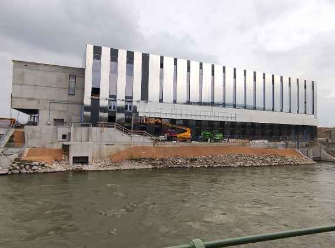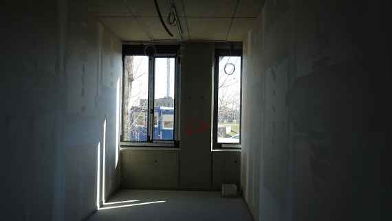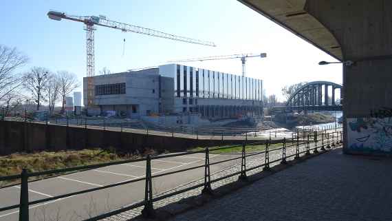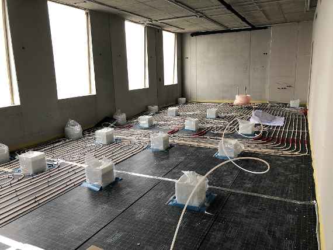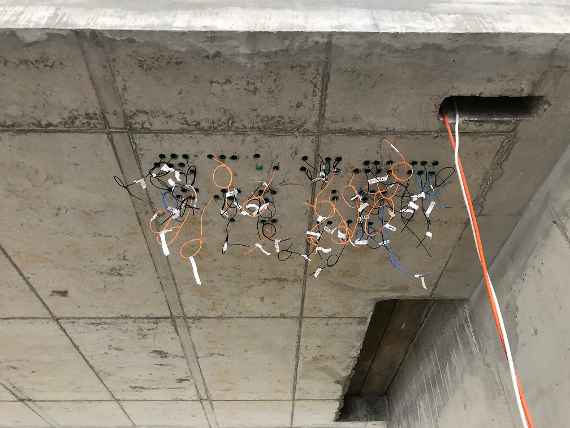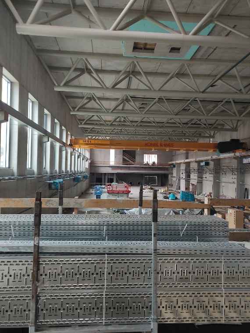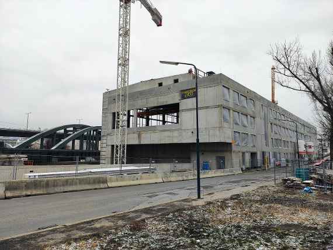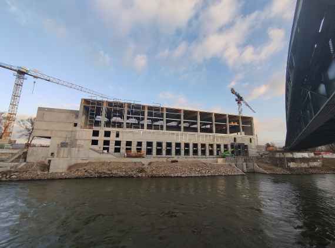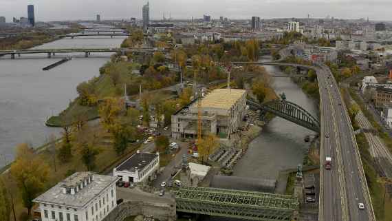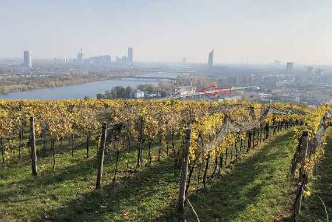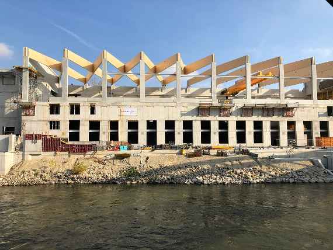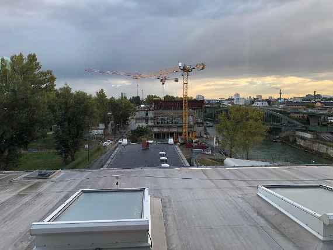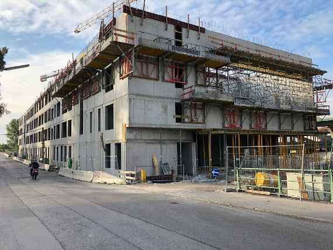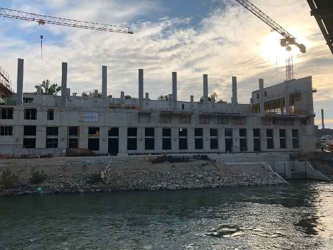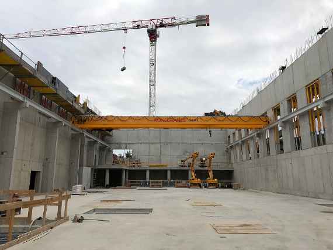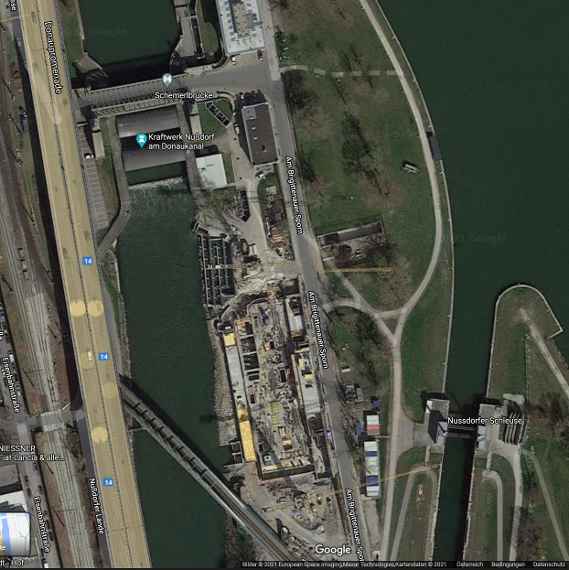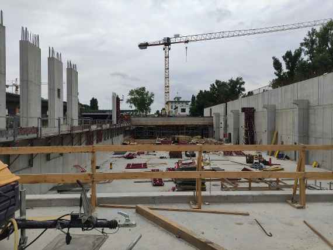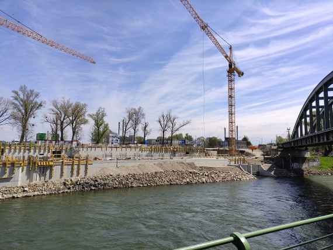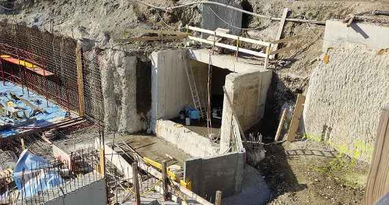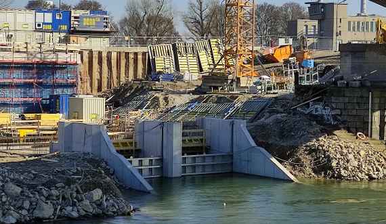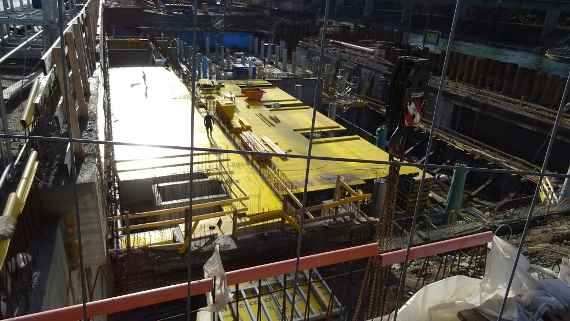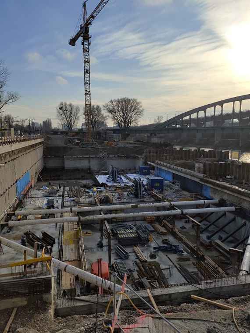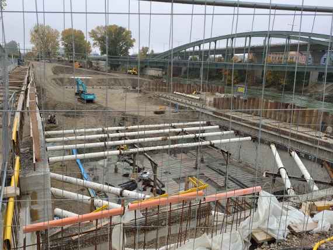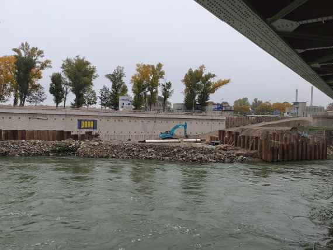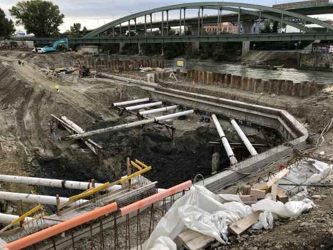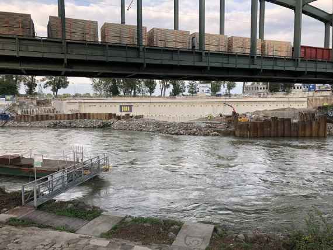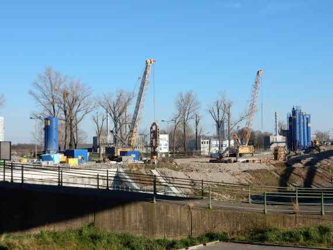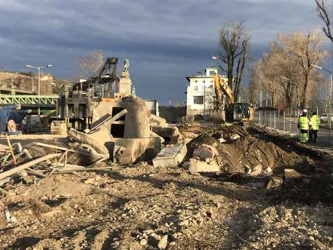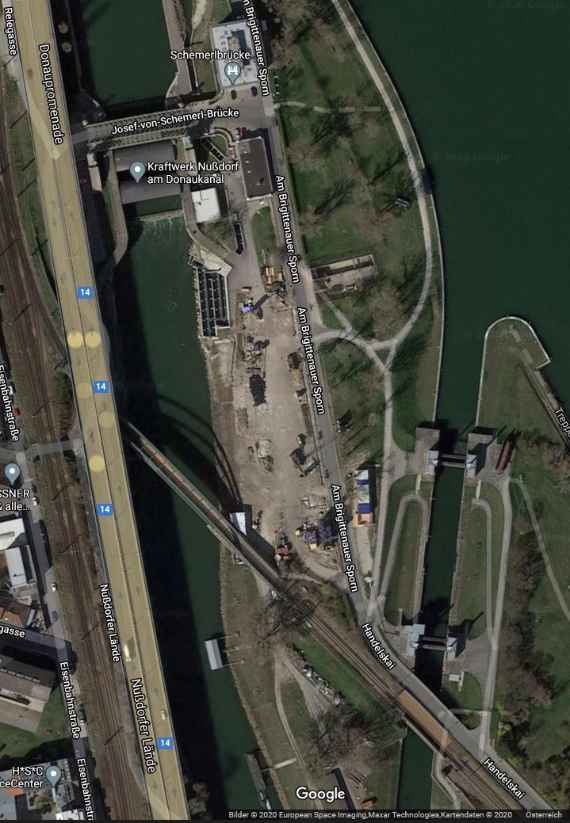Due to the limited working possibilities and the aging infrastructure at our location in Severingasse in the 9th district of Vienna, which has been in existence since 1913, there have been efforts to move to a new building for a long time. At the same time there were considerations concerning university cooperation’s in order to use the infrastructure necessary for hydraulic engineering model tests more efficiently.
In 2012 a cooperation agreement was signed between the University of Natural Resources and Applied Life Sciences (BOKU) and our ministry (then Federal Ministry of Agriculture, Forestry, Environment and Water Management). One of the contents of this cooperation agreement was the establishment of a new hydraulic engineering laboratory, which is to be used jointly. Already at that time, the location was the Brigittenauer Sporn in Vienna's 20th district, where the Danube Canal branches off the Danube. Several years passed until the financing was clarified and the planning was completed.
The total cost of around 49 million euros is borne by the European Regional Development Fund (via four EU projects with Hungary, Slovakia and the Czech Republic as well as via the Investment in Growth and Employment Austria program), the City of Vienna and the Province of Lower Austria as well as four federal ministries (Education, Science and Research; Ministry of Sustainability and Tourism; Transport, Innovation and Technology; Digitization and Economy).
A new hydraulic engineering laboratory offers BOKU and our institute worldwide unique working possibilities to solve scientific and practical questions concerning flood protection, river morphology, sediment transport, hydropower and waterways.
The central core of the new infrastructure are two experimental halls with a total of approx. 3500 square meters of experimental space.
In February 2023 the time had come. We moved our offices, workshop, measurement technology and a lot of other material for conducting model tests from Severingasse 7 to the new building at Am Brigittenauer Sporn 3.
Step by step, a number of pictures will be posted here to document the construction progress. The latest ones are right at the top.
More information about our history, Austrian Hydrographic Service and Calibration of Hydrometrical Current-Meters can be found at the bottom of this page under "Additional Information".
In the meantime you can see the solar cells on the roof on the search engine "Bing", this is a screenshot. On the left is the Danube Canal.
Picture taken at the beginning of December 2023 from the Danube side in wintry Vienna. After about 10 years, it snowed in Vienna for the first time in December.
Image taken at the end of October 2023 from the Danube side.
View from the south, diagonally across the Danube Canal to the building towards the end of October 2023.
View from the building in the direction of the weir; photo taken on August 30 2023, after the floods in western Austria reached Vienna via the Danube.
Map view of the area around the hydraulic engineering laboratory, with the new building standing out as a large area with gray and red shading. The hatches were traced by hand.
View from the south, diagonally across the Danube Canal at the building towards the end of August 2023.
Image taken in mid-June 2023 from the Danube side
Picture taken in June 2023 of a sign (to the left of the side entrance)
Picture taken in June 2023 in front of the side entrance (further to the right the actual main entrance, is not quite visible on the picture)
Picture taken in June 2023 in front of the main entrance.
Picture taken in mid-April 2023 from the main building looking towards the Danube during rainy weather in the early morning.
Oblique right image, taken in before mid-April 2023, from the main building looking towards the Danube Canal and Nussdorf weir, freeway stilts running along the left, the two buildings of viadonau and Wiener Gewaesser, translated into Viennese waters, on the right in somewhat sunny and cloudy weather.
Photo taken from the west side of the main building with a view of the Danube Canal and the OeBB railway bridge, behind them the motorway stilts in somewhat sunny and cloudy weather before mid-April 2023.
Oblique aerial view of the building taken in mid-March 2023, overlooking the Danube Canal. Both side walls in front also have corresponding BOKU logos on them. Photographed early in the morning at sunrise at about 12 degrees.
Picture of the building taken in mid-November 2022 across the Danube Canal.
In the meantime, the logo "BOKU" and the inscription "Wasserbaulabor" above and "River Lab" below can be seen on the building at the top left. Both side walls on the left and right also have logos on them respectively, but not visible here. Sunny, cold and cloudless weather at about 4 degrees Celsius.
Satellite image of the object during the construction phase in early 2022. The photo from google.maps can be seen only since October 2022.
"BOKU Wasserbaulabor" means from German “University of Natural Resources and Applied Life Sciences hydraulic engineering laboratory”.
Exterior photo taken at the end of August 2022. South facade with delivery.
Outdoor photo taken on 03 August 2022.
Exterior image taken at the end of April 2022.
Picture inside taken on 01 March 2022.
Exterior photo taken on 01 March 2022.
View of the new building from above (street side) end of February 2022
Aerial view, taken at the end of January 2022. On the left Danube Canal with lock and in front of it railroad bridge, on the right Danube.
Installation of the underfloor heating in a future laboratory room, during a tour end of January 2022.
Cable outlets in the ceiling, during a tour end of January 2022.
View of the lower hall at the end of December 2021.
View from future access road (courtyard side) end of December 2021.
View over Danube Canal one week before Christmas Eve 2021.
Aerial view: taken around the end of October, beginning of November 2021.
A view of the new hydraulic engineering laboratory from about 1 km away.
November 1, 2021
The wooden beams (Glue laminated beams) for the roof are mounted.
November 1, 2021.
View from the Otto Wagner building to the south of the construction site.
Photo taken in mid-October 2021.
Of the street-side office wing, all four floors are in shell construction.
The upper test hall, the RiverLab with the workshop, is currently being built.
Photo taken in mid-October 2021.
Insight in the future MainChannel with steel lattice girders for the ceiling end of July 2021.
Installation of an overhead crane at MainChannel on June 30, 2021.
Panoramic view from construction site in June 2021
(with view to the railway bridge and the Danube Canal)
Satellite image of the site during the foundation works (end of 2020).
The google.maps photo has only been on display since June 2021.
View into the future test hall. State of construction at the beginning of June 2021.
On the right, the almost finished future outlet of the Danube water from the experimental hall can be seen. The long concrete walls are parts of the experimental hall.
Construction state at the end of April 2021.
Opening at the beginning of the experimental hall through which water from the Danube will flow in, at the beginning of March 2021.
View of the outlet structure through which water from the Danube will flow from the experimental hall into the Danube Canal. Construction status at the beginning of March 2021.
View of the construction site in mid-January 2021
View of construction site in early December 2020
View of the construction site at the end of October 2020.
End of October 2020 View over the Danube Canal to the construction site.
Building site view with building pit in September 2020 from above.
In September 2020 you can see the concrete wall and steel sheet pile walls along the road next to the Danube Canal.
In March 2020 you can see the cranes and some high containers for the construction of the foundations.
In February 2020 the excavation of old building parts was carried out.
Satellite image of the site before construction begins

